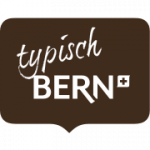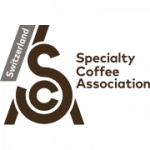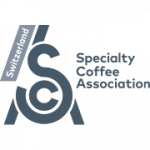Towards the end of the seventies, the original headquarters on Effingerstrasse became increasingly too small. Walter Blaser therefore began to look for a location that would support the company in its plans for the future. He found this in the then idyllic and charm-filled freight station district of Holligen, in Bern's west. In particular, the direct connection to the railroad was of great value for the growing raw materials trade.

100 years of Blasercafé / Architecture
IS THE BLASERCAFÉ BUILDING AN ARCHITECTURAL SIN?
Thanks to the new headquarters and the surrounding infrastructure, Blasercafé was able to develop continuously. Delivery, processing and distribution of coffee could now be handled at the same location. Investments were also made in the building on an ongoing basis. In particular, the interior was constantly expanded and adapted to changing needs. The staircase and the second floor are currently being redesigned in collaboration with Kast und Käppeli Architekten.










